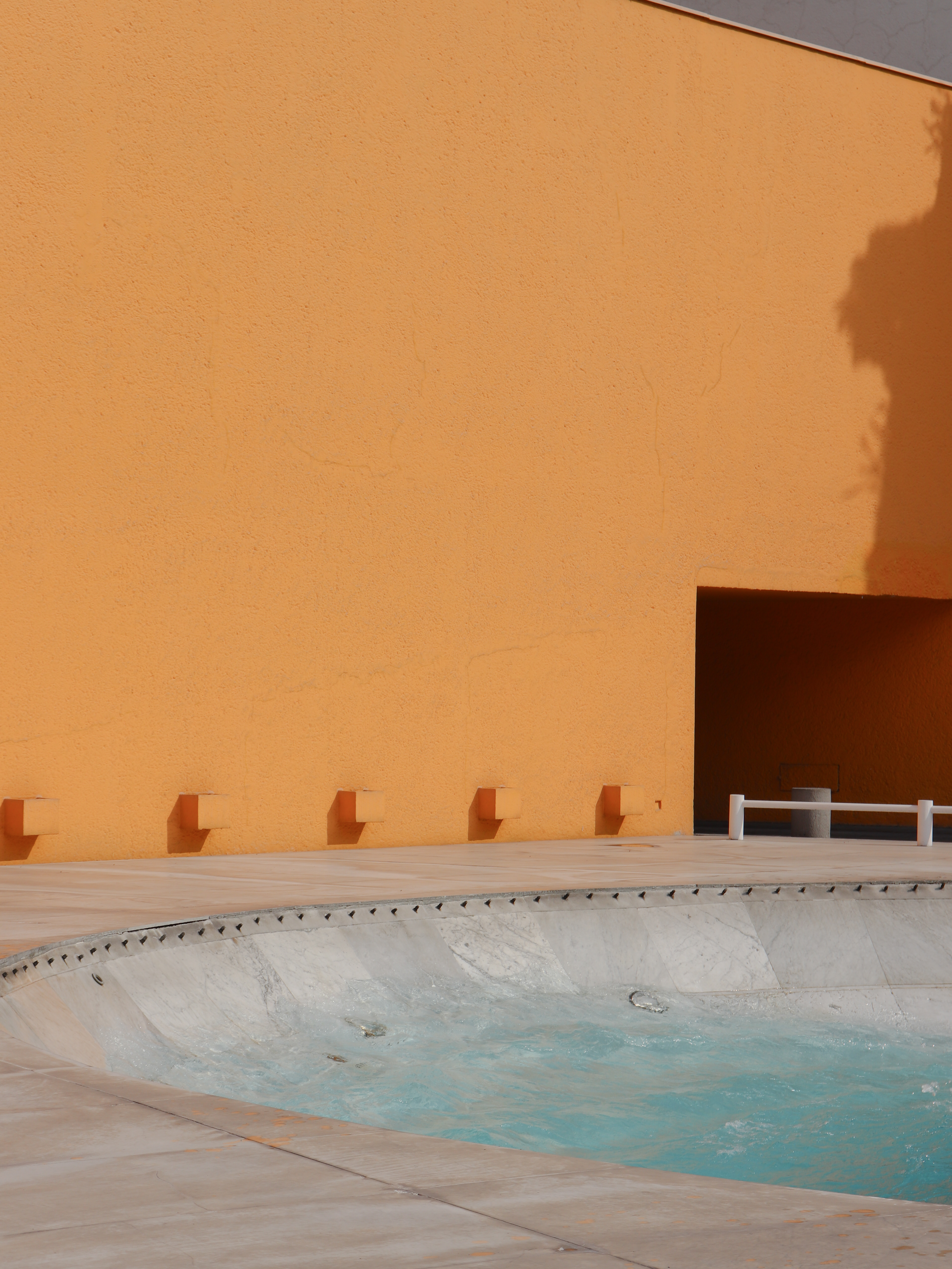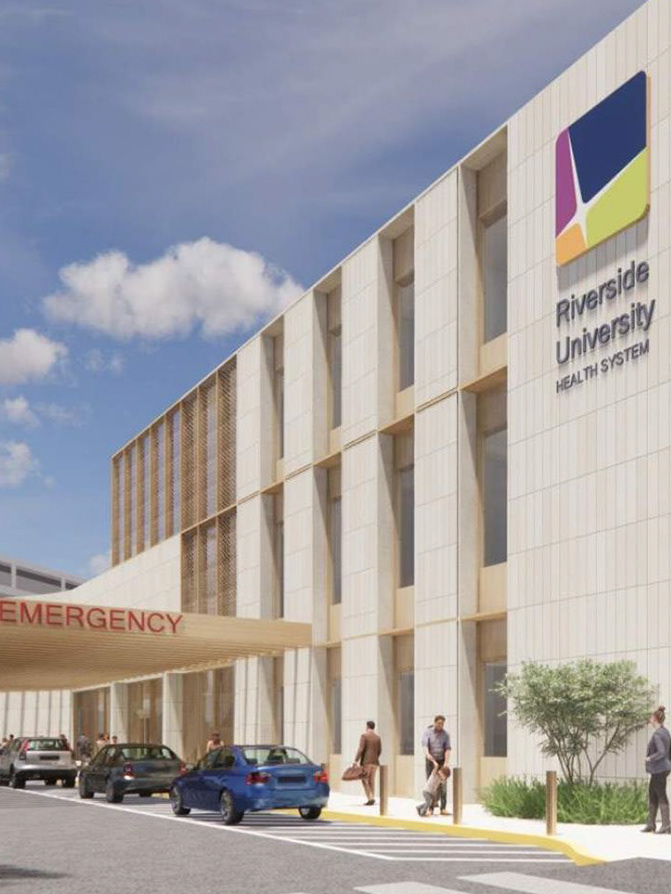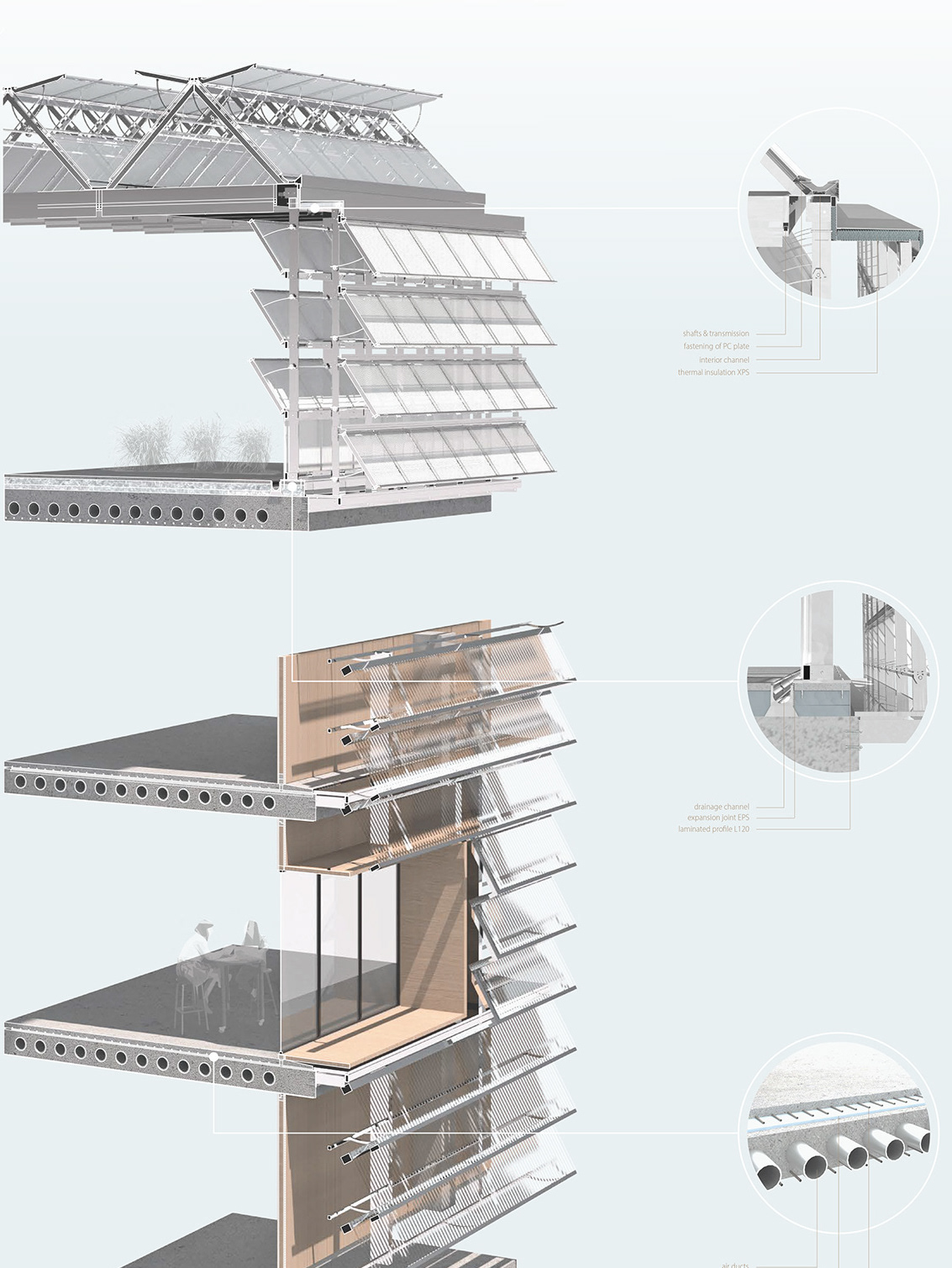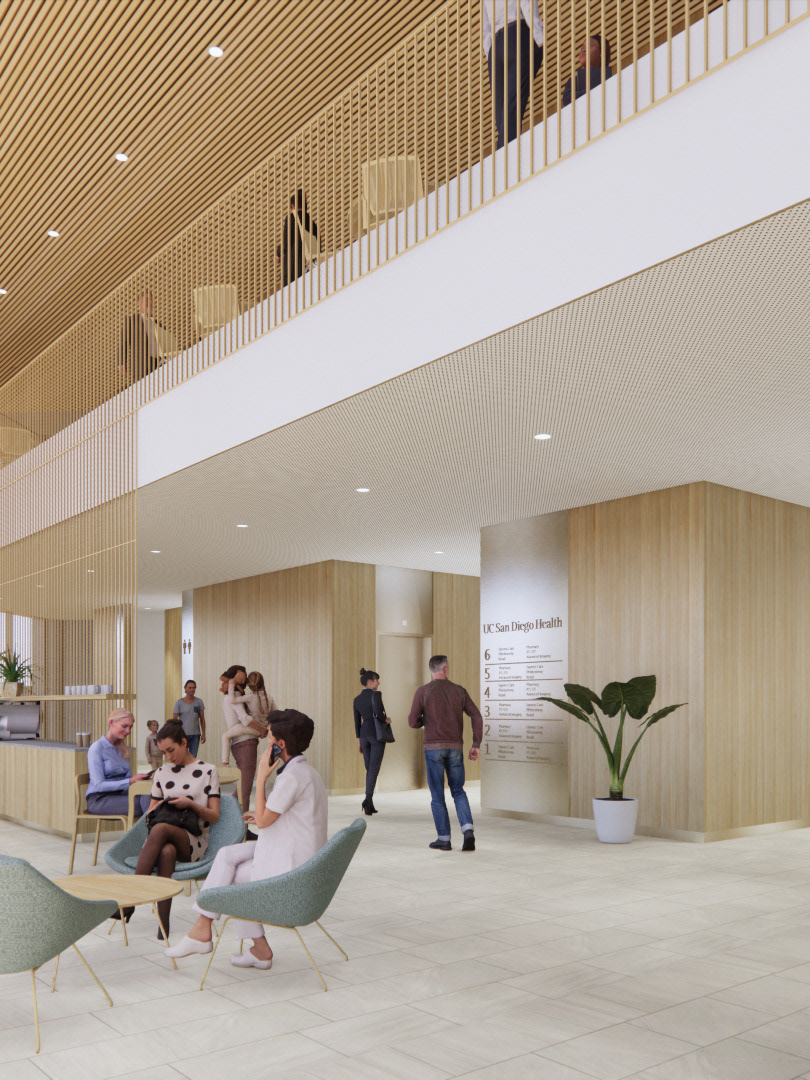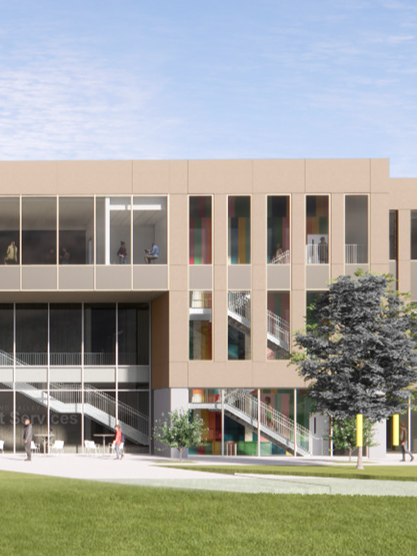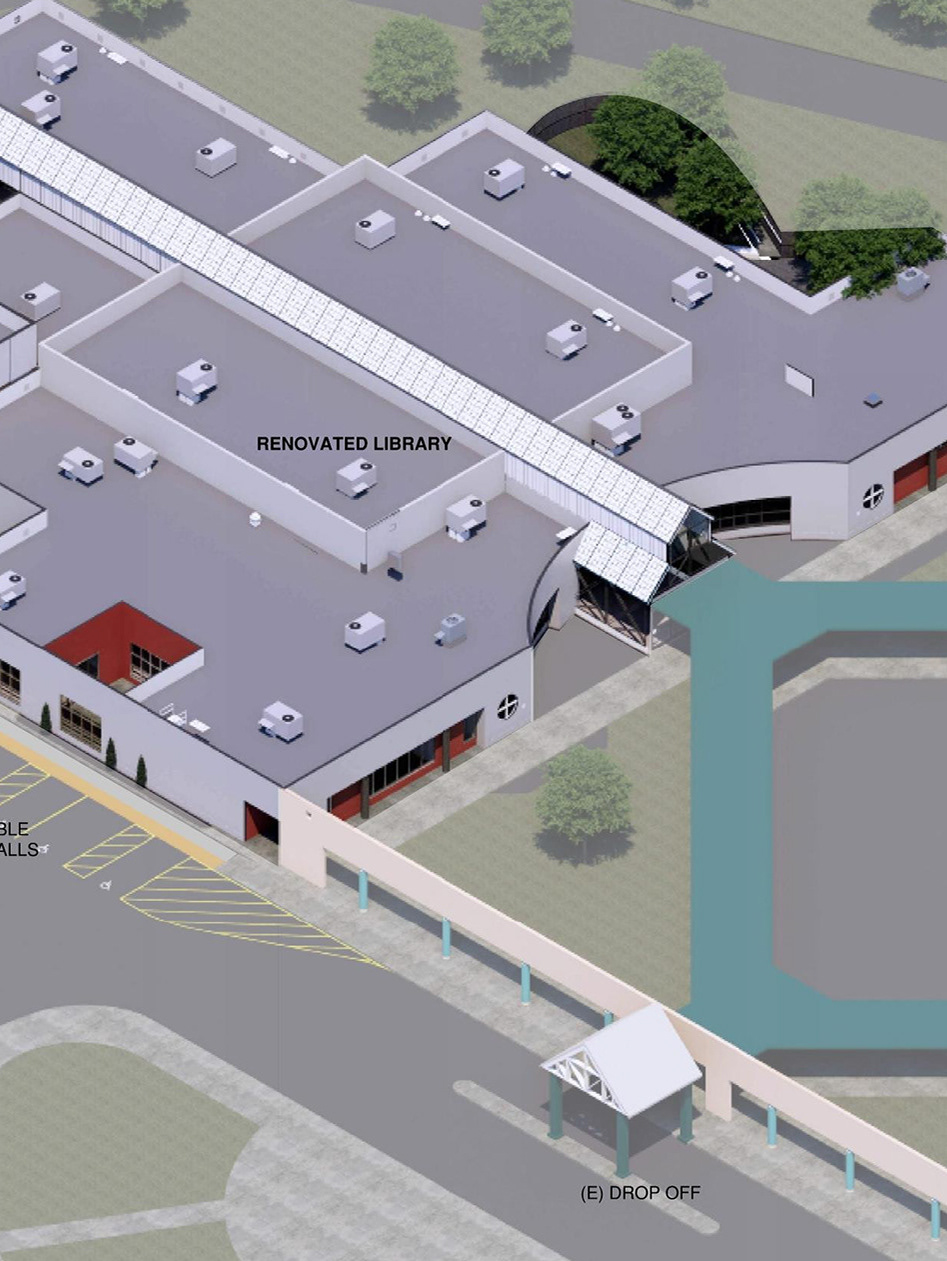Market: Commercial/Government First Responders
Type: New Construction, Design-Build
Firm: Cannondesign & Swinerton
Size: 75,000 SF, 3 Levels & Basement
Location: 153 S. Lena Rd, San Bernardino, California
Role: Architectural Team & Interior Design Lead
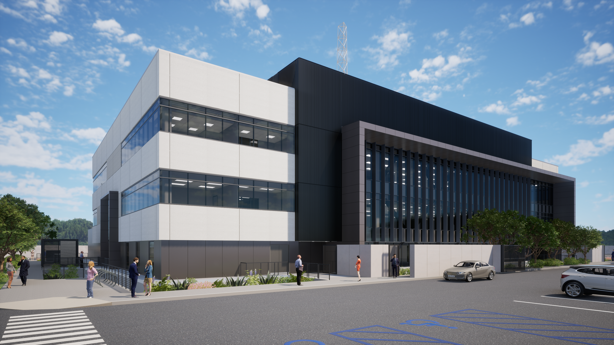
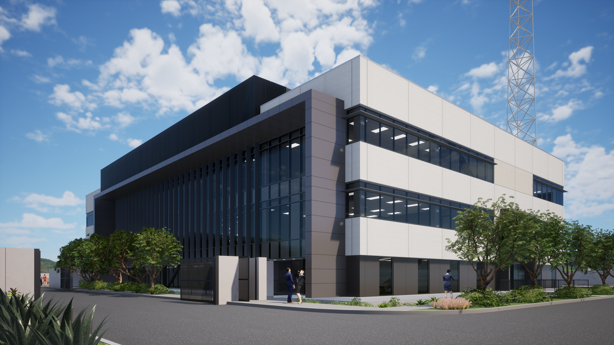
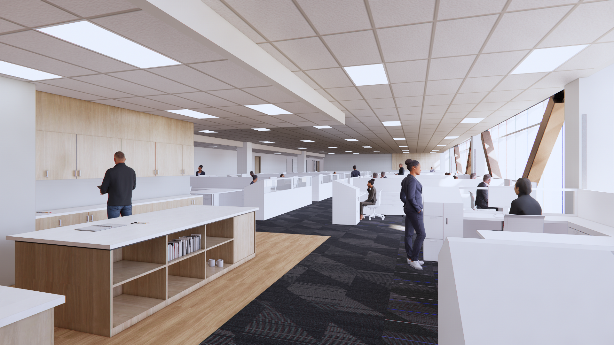
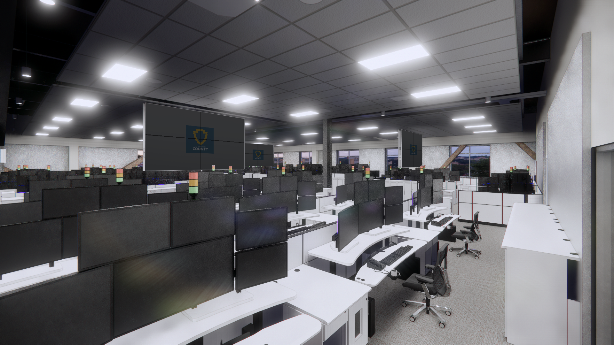
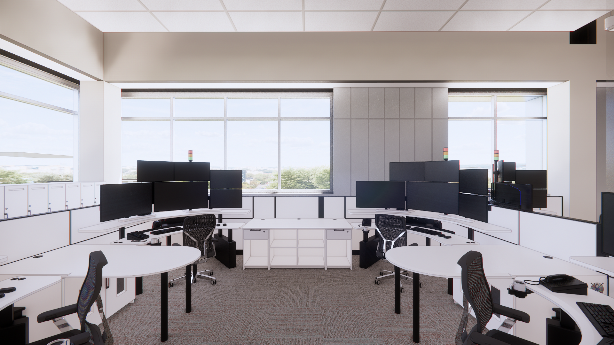
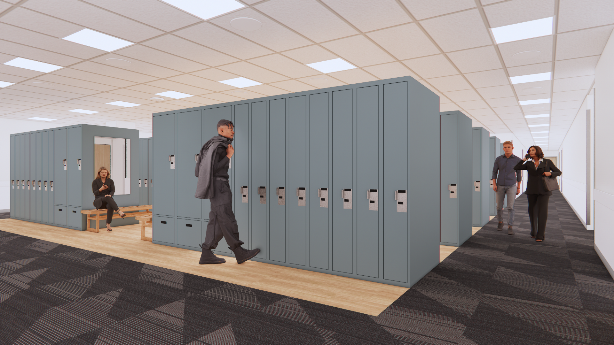
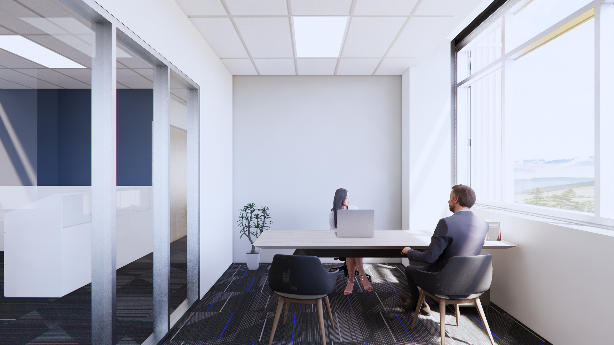
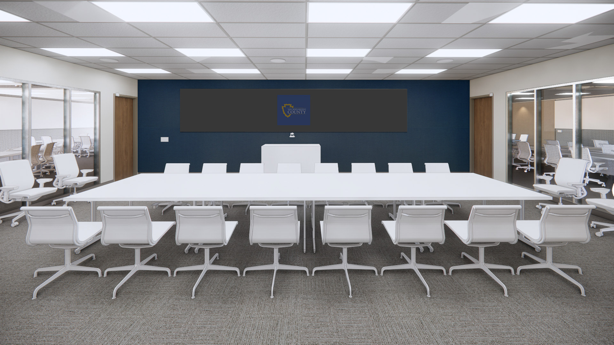
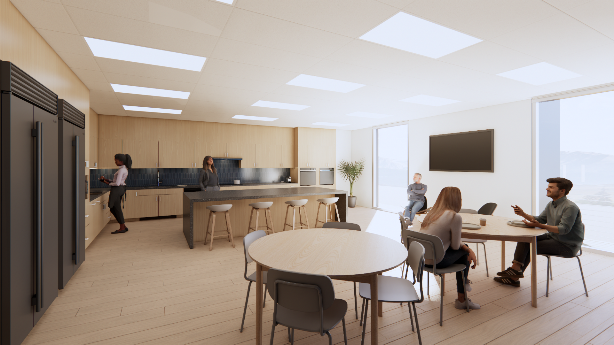
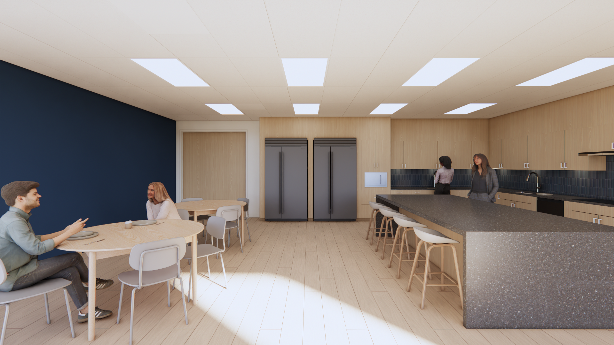
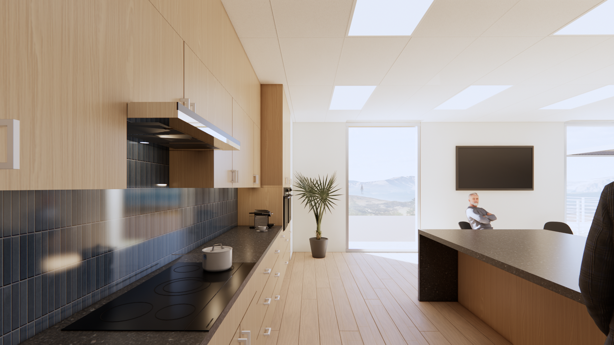
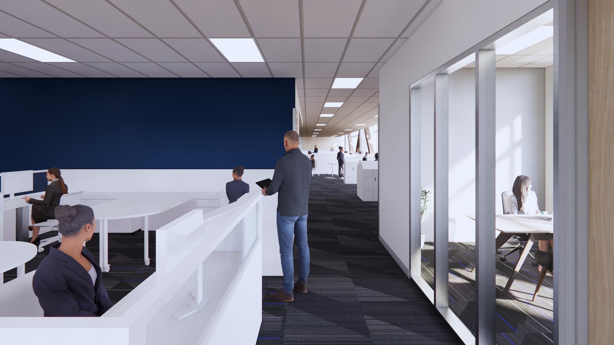
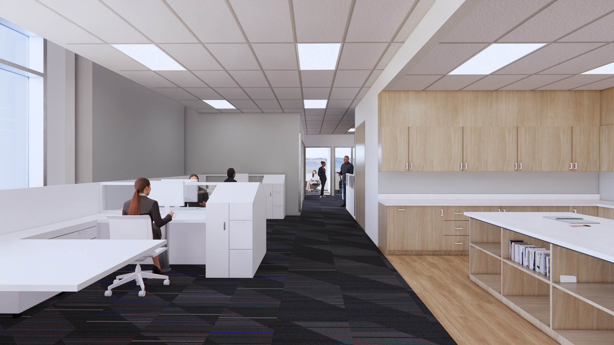
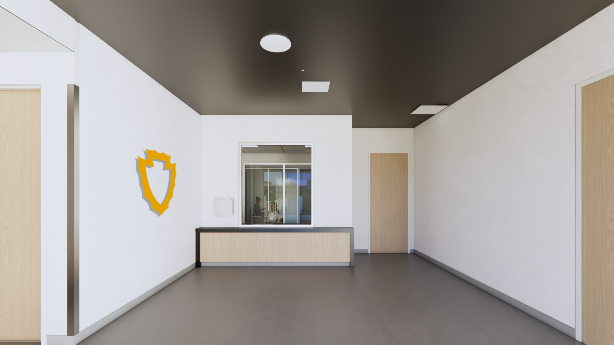
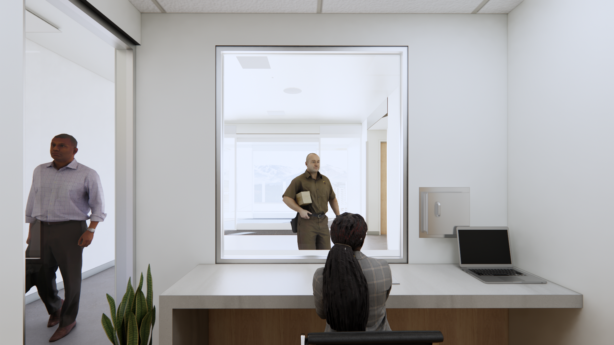
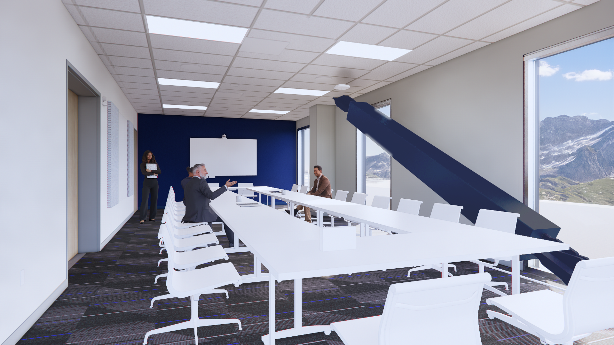
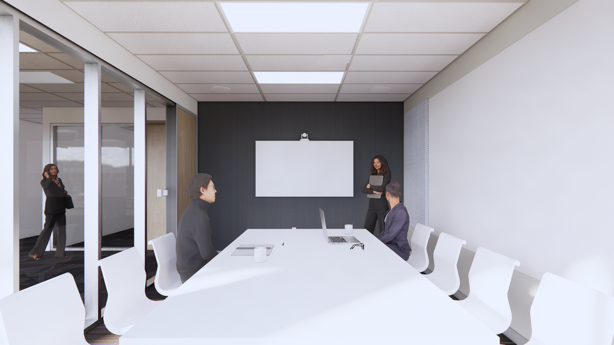
Interior and Exterior Finishes Concept
The use of cool, neutral and dark colors for the interior creates a visual continuity with the bold impression of the exterior as requested by the County. The accent colors are inspired by the San Bernardino county logo.
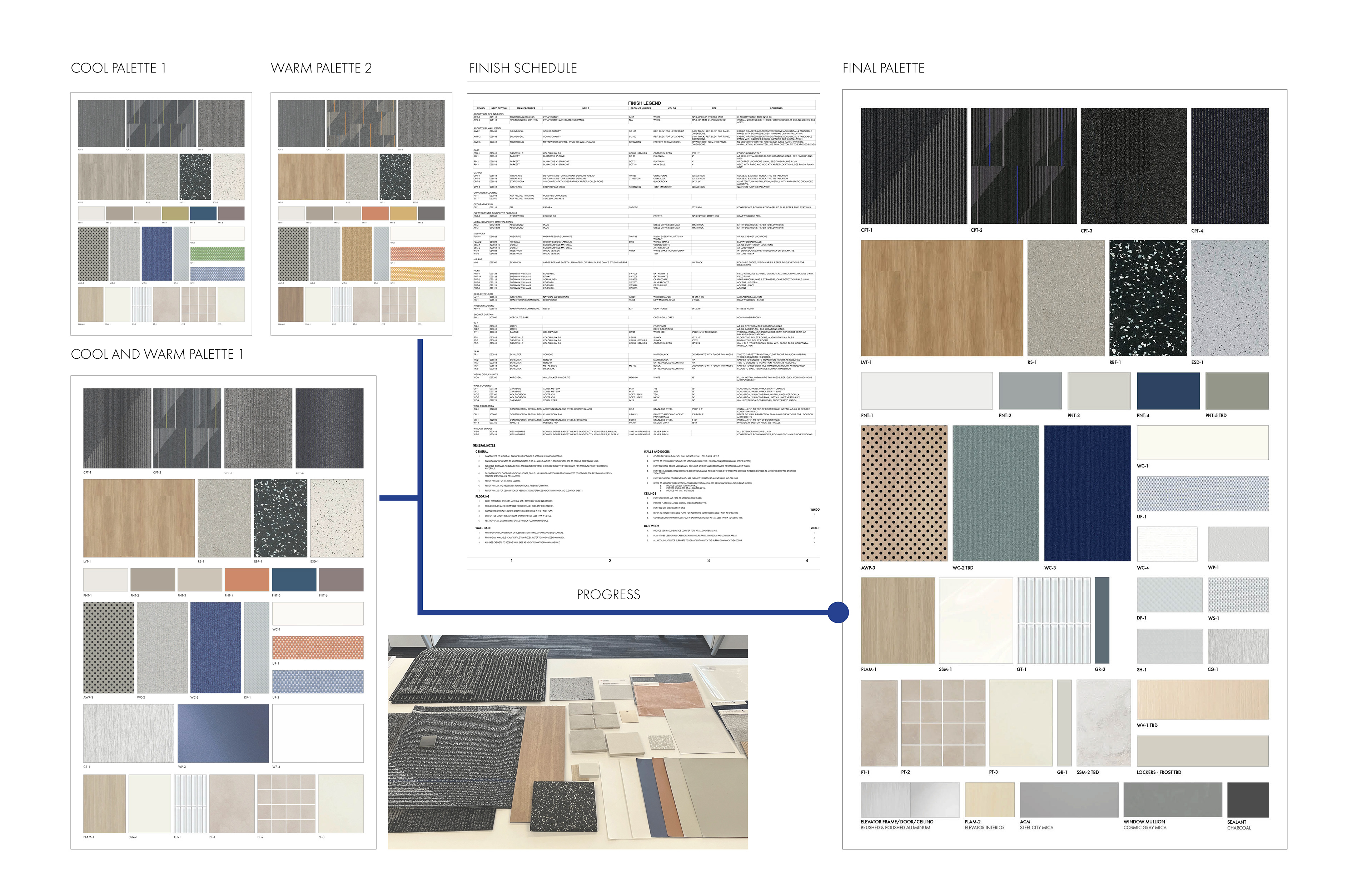
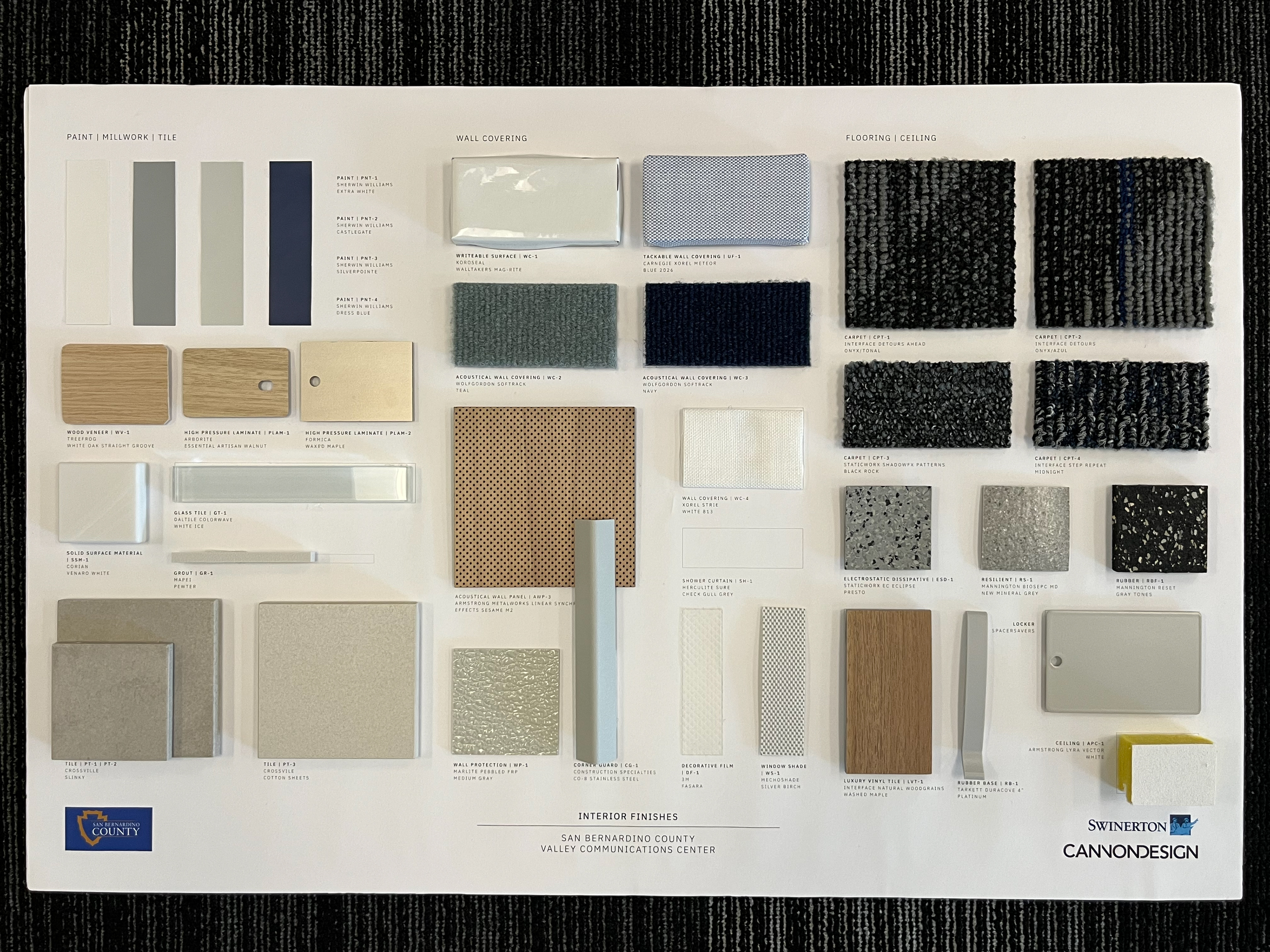
Physical Interior Finish Board
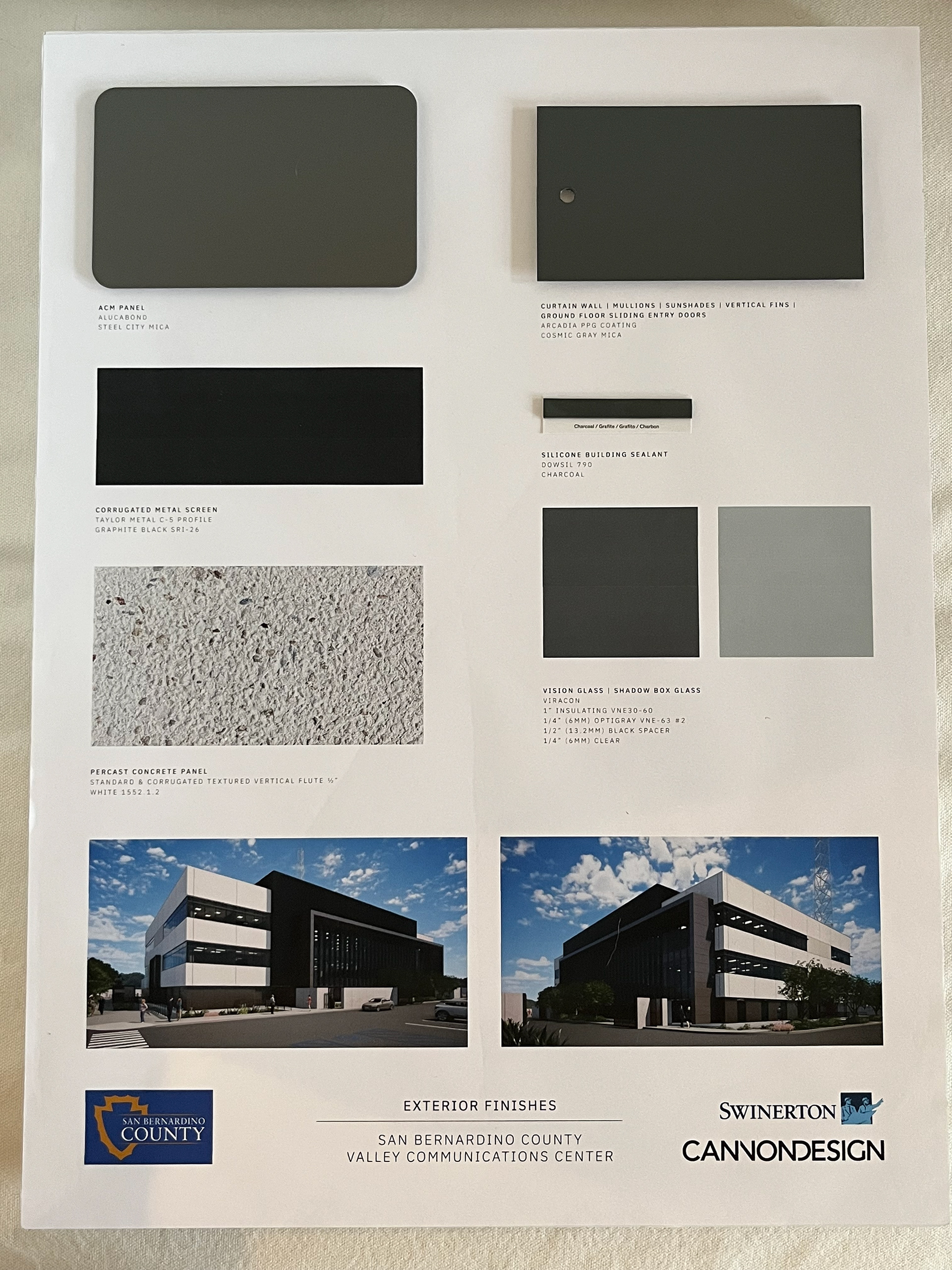
Physical Exterior Finish Board
Exterior Elevation Design
Grid and rhythm iterations of the exterior materials and colors, providing a rhythmic and bold statement with the core braces, precast concrete, aluminum composite material, glazing.
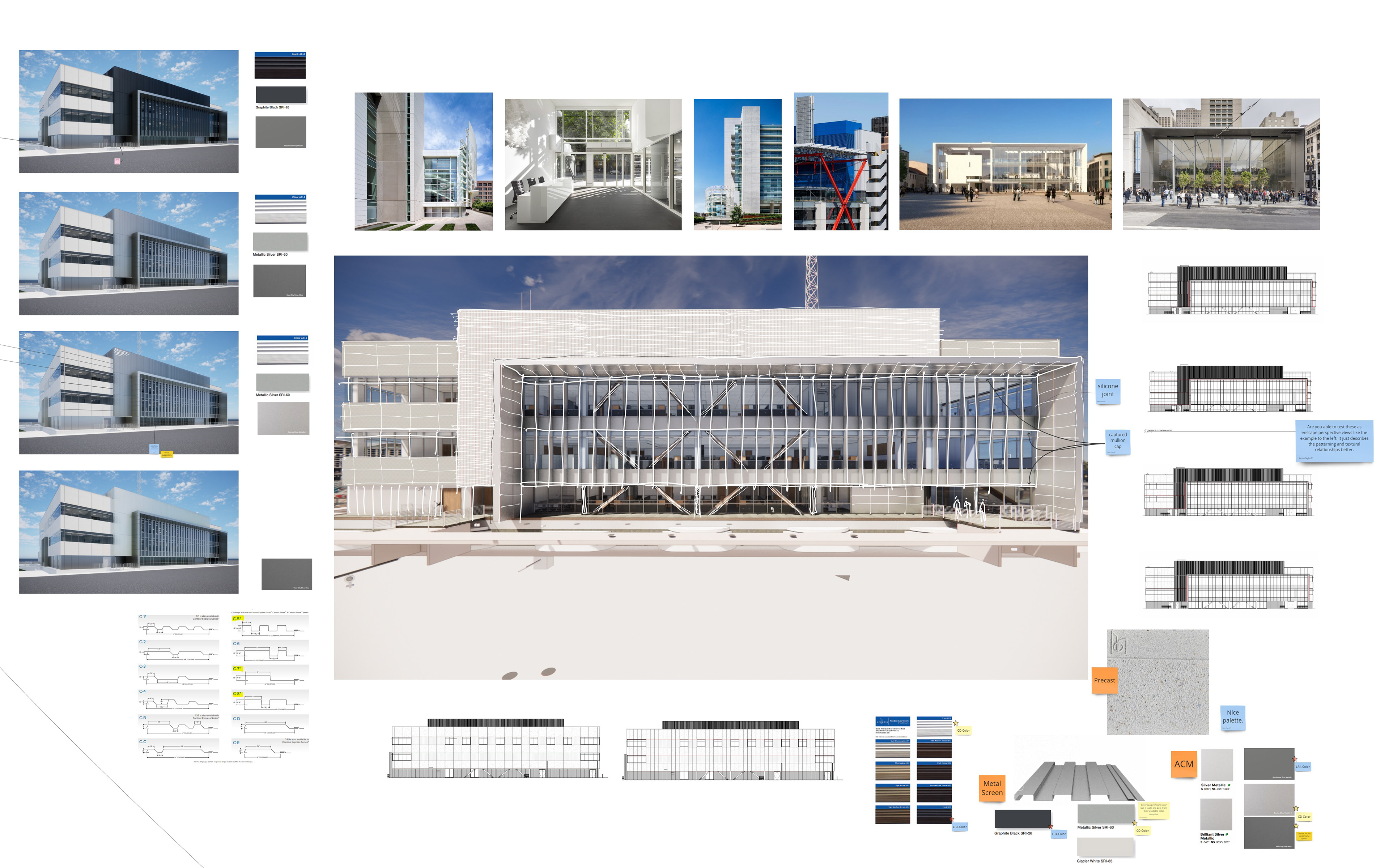
Construction Documentation
Floor plans, Building sections, Site plan, Parking EV Ada Calculations, Interior casework details, Floor details.
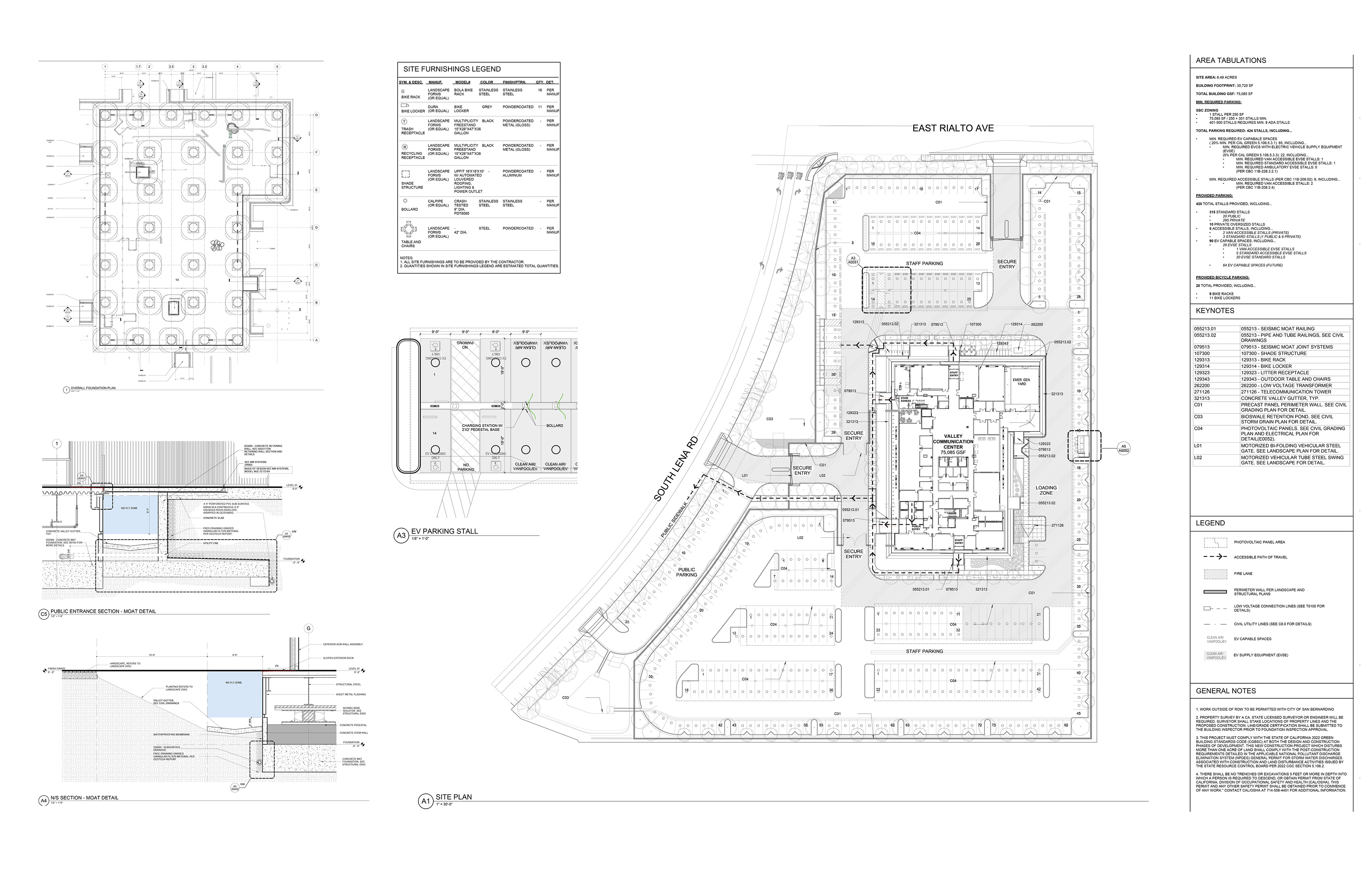
Site Plan | Accessible & EV Parking | Basement Plan | Moat Section
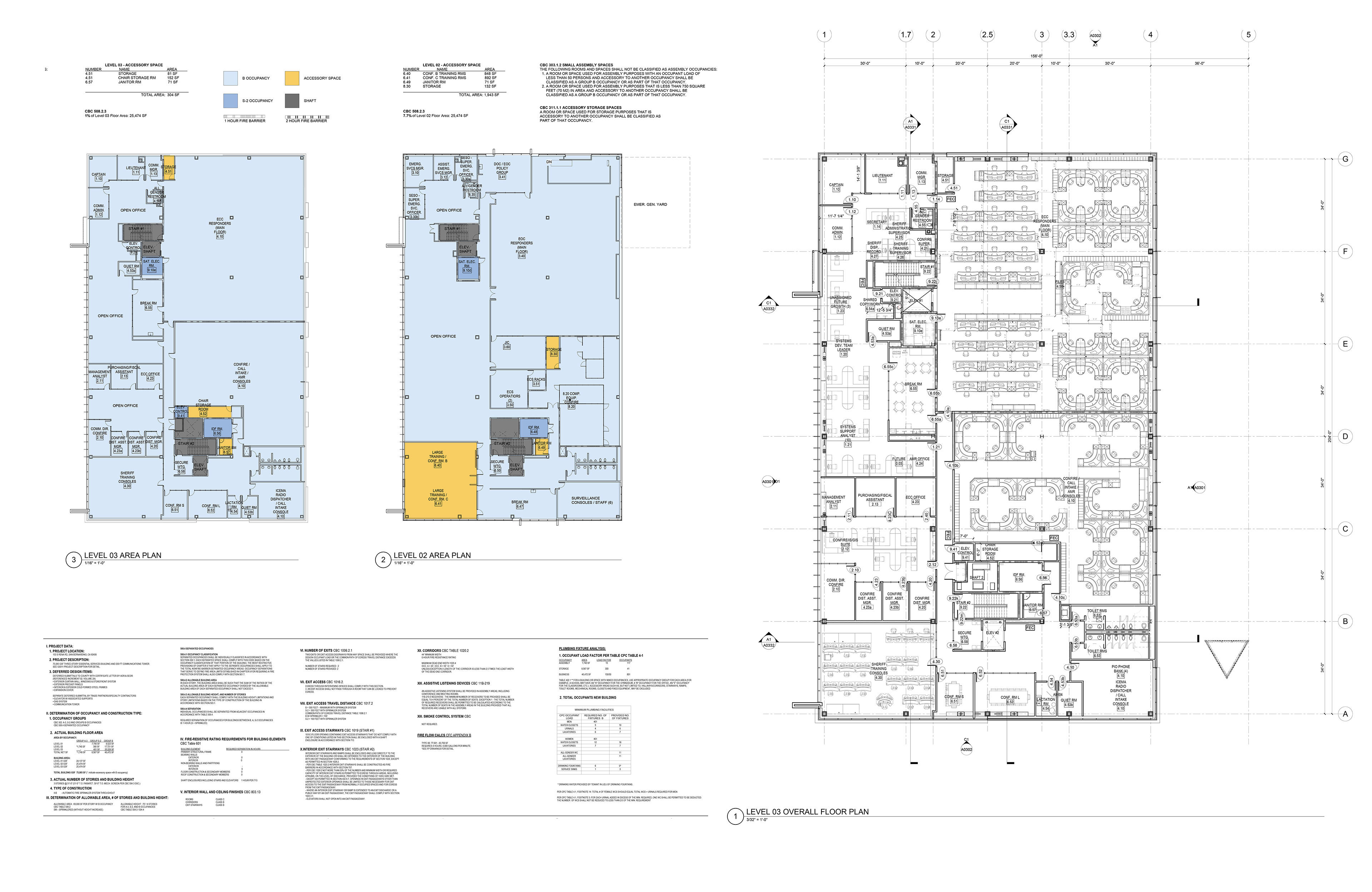
Floor Plans | Code Compliance Plans
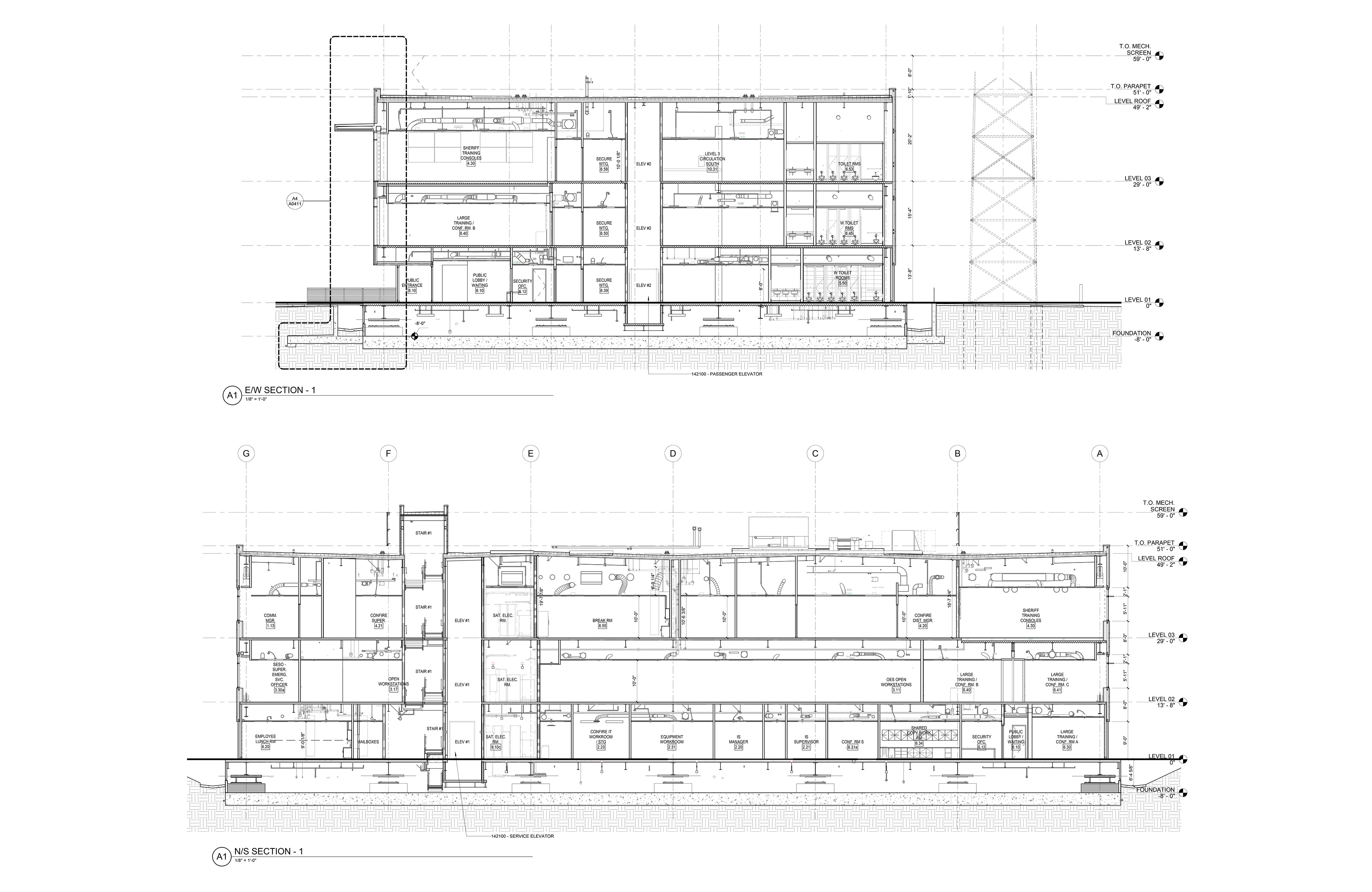
Building Sections
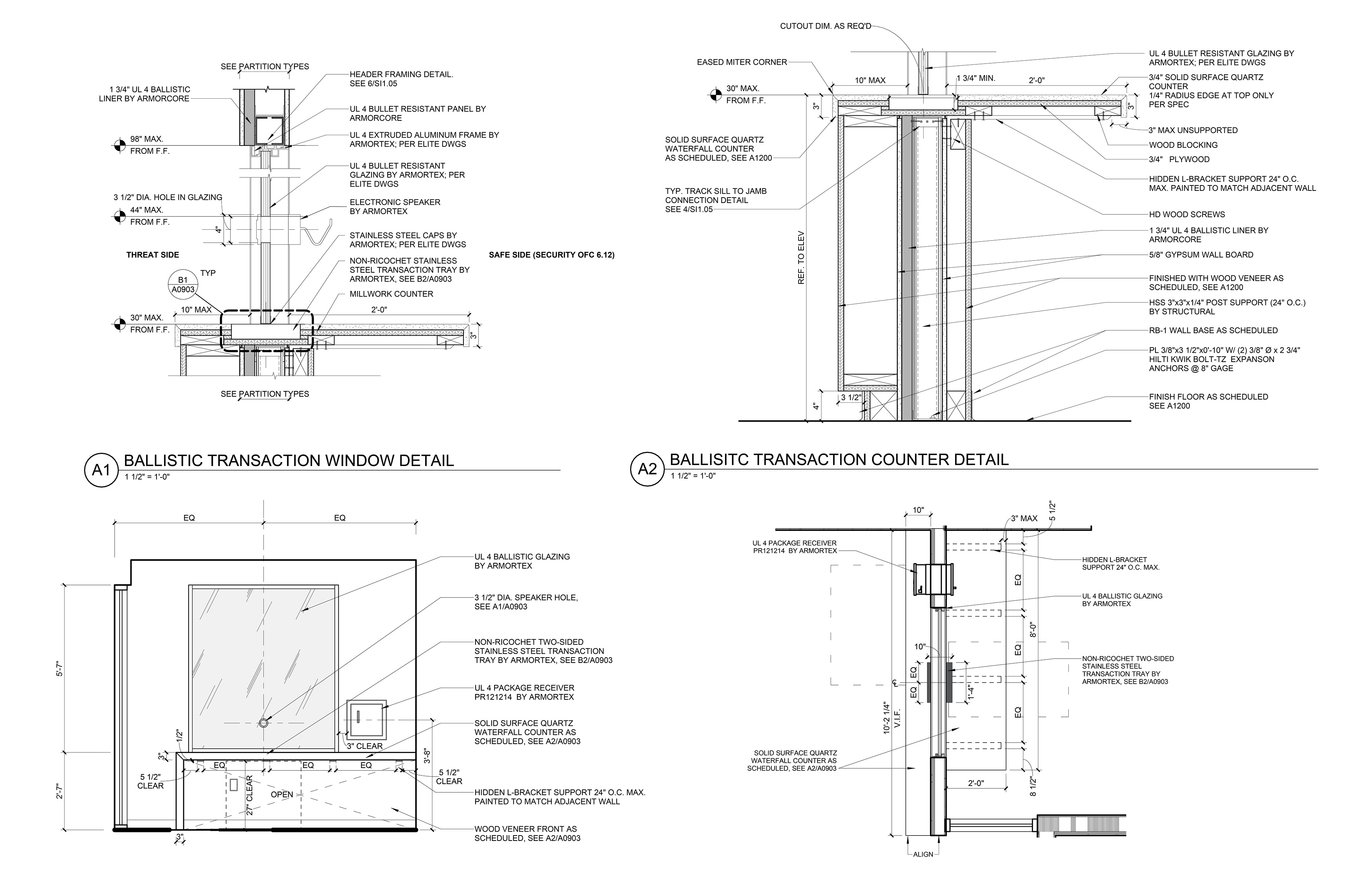
Interior Details | Ballistic Lobby Counter
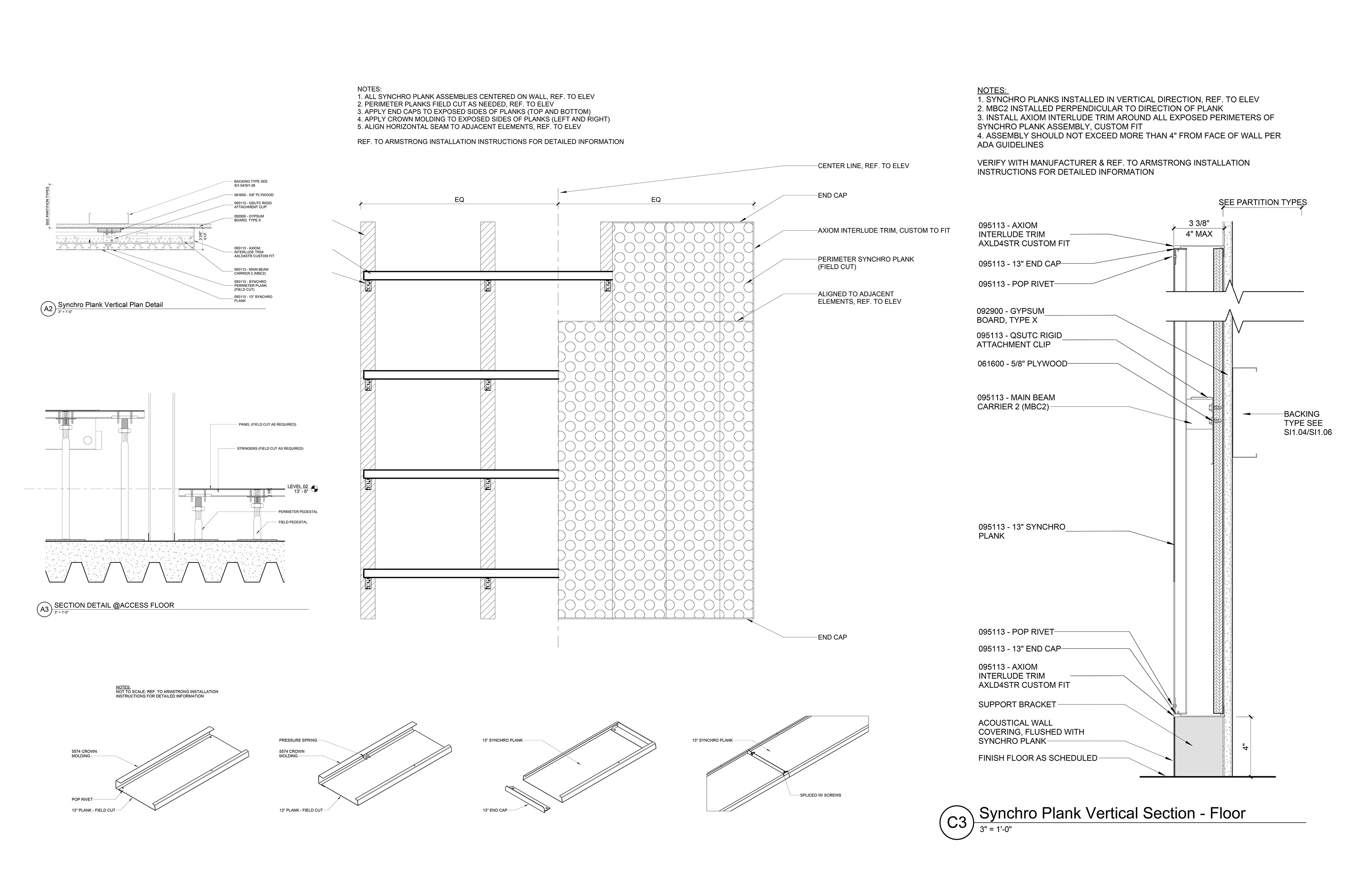
Interior Details | Acoustic Wall Panel | Access Floor
Full construction documentation drawing sets can be provided upon request.
