Faculty: Sungho Kim (design), Hongxi Yin (engineering)
The Steppe House is a conceptual architectural design in partnership with the WashU School of Medicine for the Solar Decathlon 2023 Build Challenge. Our aim is to develop a sustainable out-patient clinic for those needing occupational therapy (OT) and rehabilitation for stroke recovery. The concept is to bridge acute care and the patient's own home like a simulation house. A 6-foot grid system informs the alignment of the landscape, roof, and interior walls. The roof angle is optimized for PV panels to harness southern light for year-round efficiency. A series of skylights flood the interior space with natural light. The exterior utilizes perforated lenticular screens, blurring the structure into the surrounding landscape to onlooking pedestrians - a unique elegance that ascends traditional OT clinic designs and a way of advocating for a less daunting treatment experience.
South Elevation
West Elevation
North Elevation
East Elevation
Pedestrian Entry
Plan Perspective
Passive + Clinical Design Process
The central hallway divides the gym and the rest of the living areas to minimize travel distance. The two bedrooms and living area have south-facing corner windows to maximize comfort. The courtyard and gardens are populated with native Missouri grasses sustained by rainwater from the roof. All the spaces are designed to meet the ADA requirement.
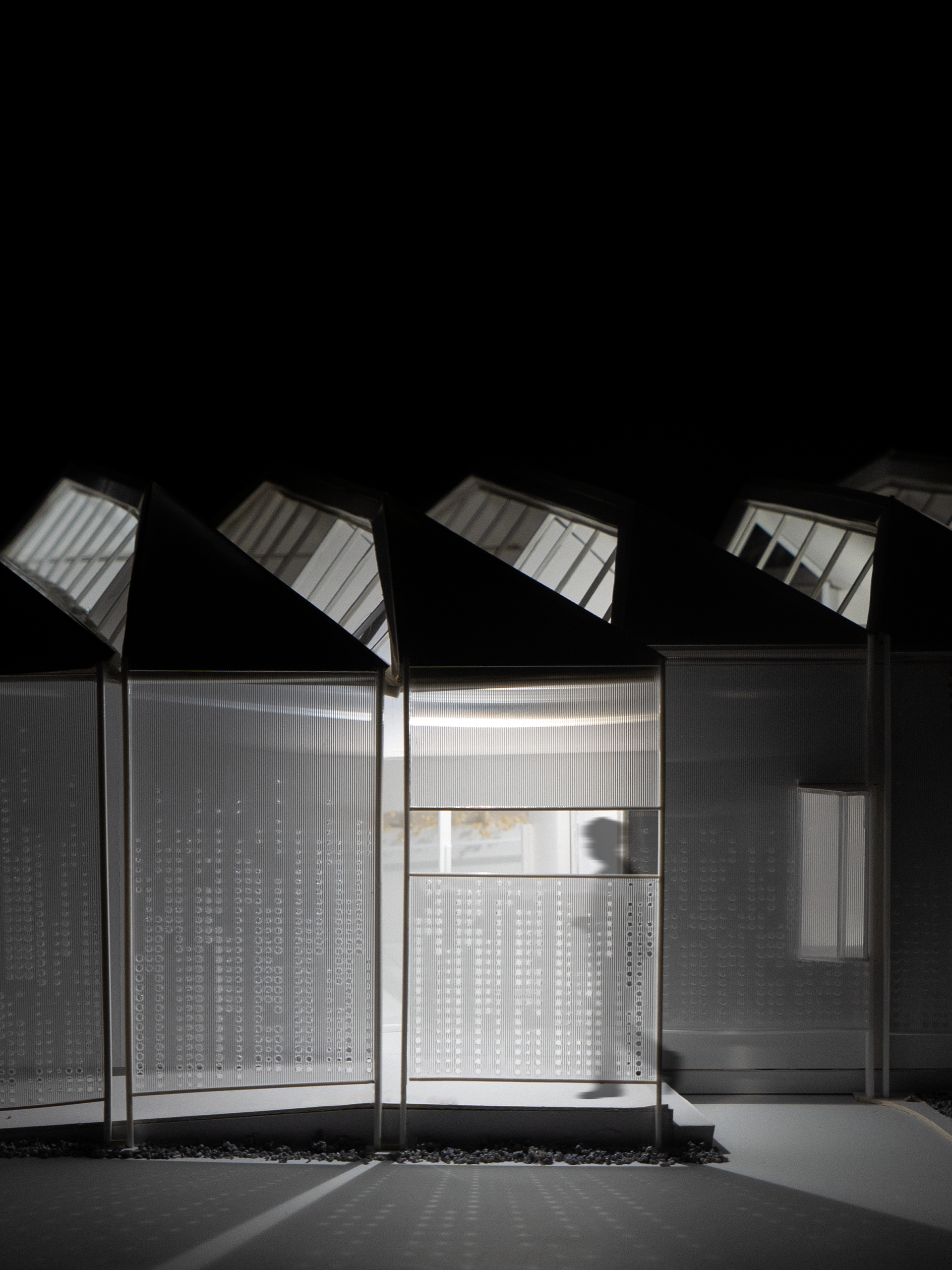
Night-time: west entrance
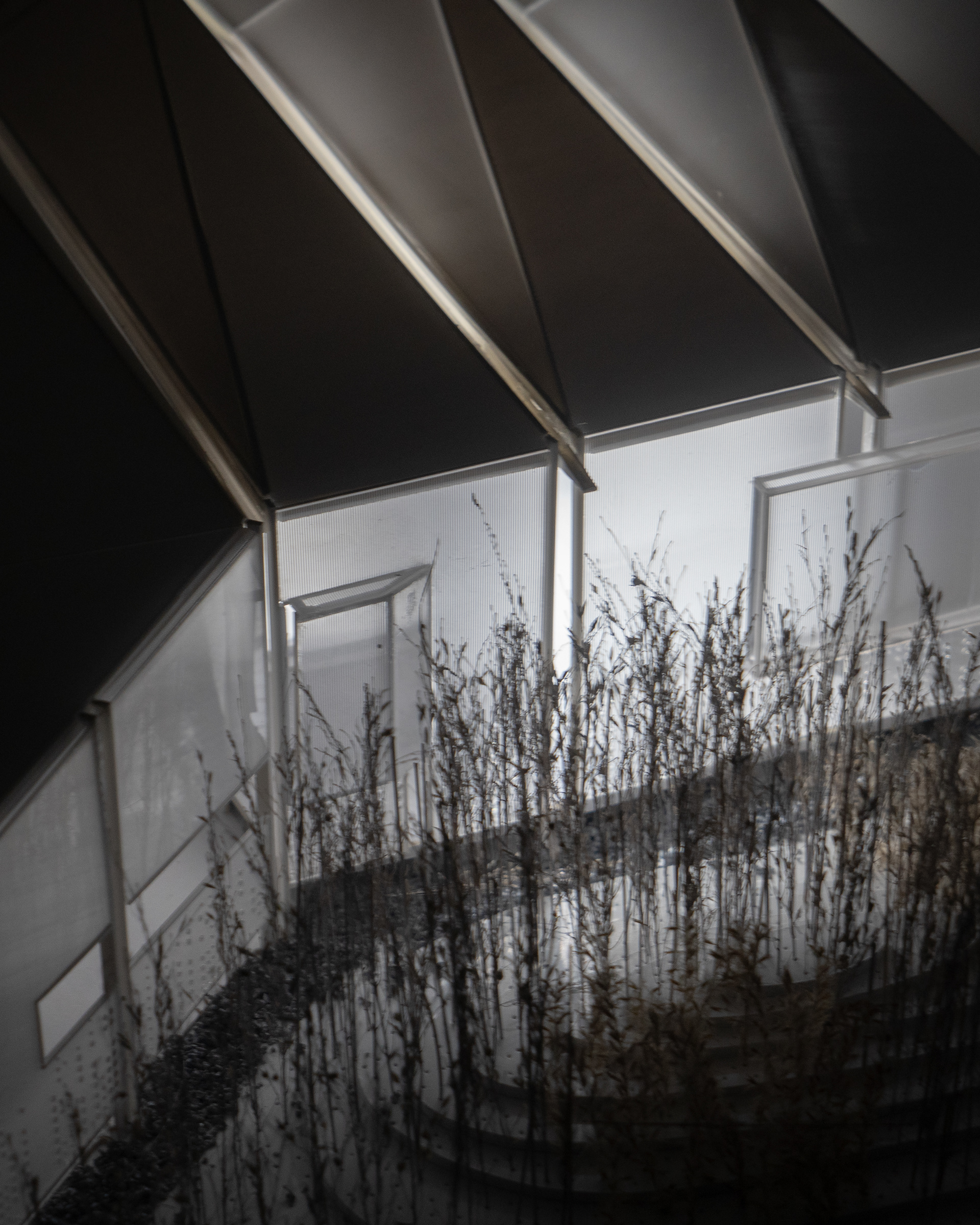
Night-time: walkway along garden
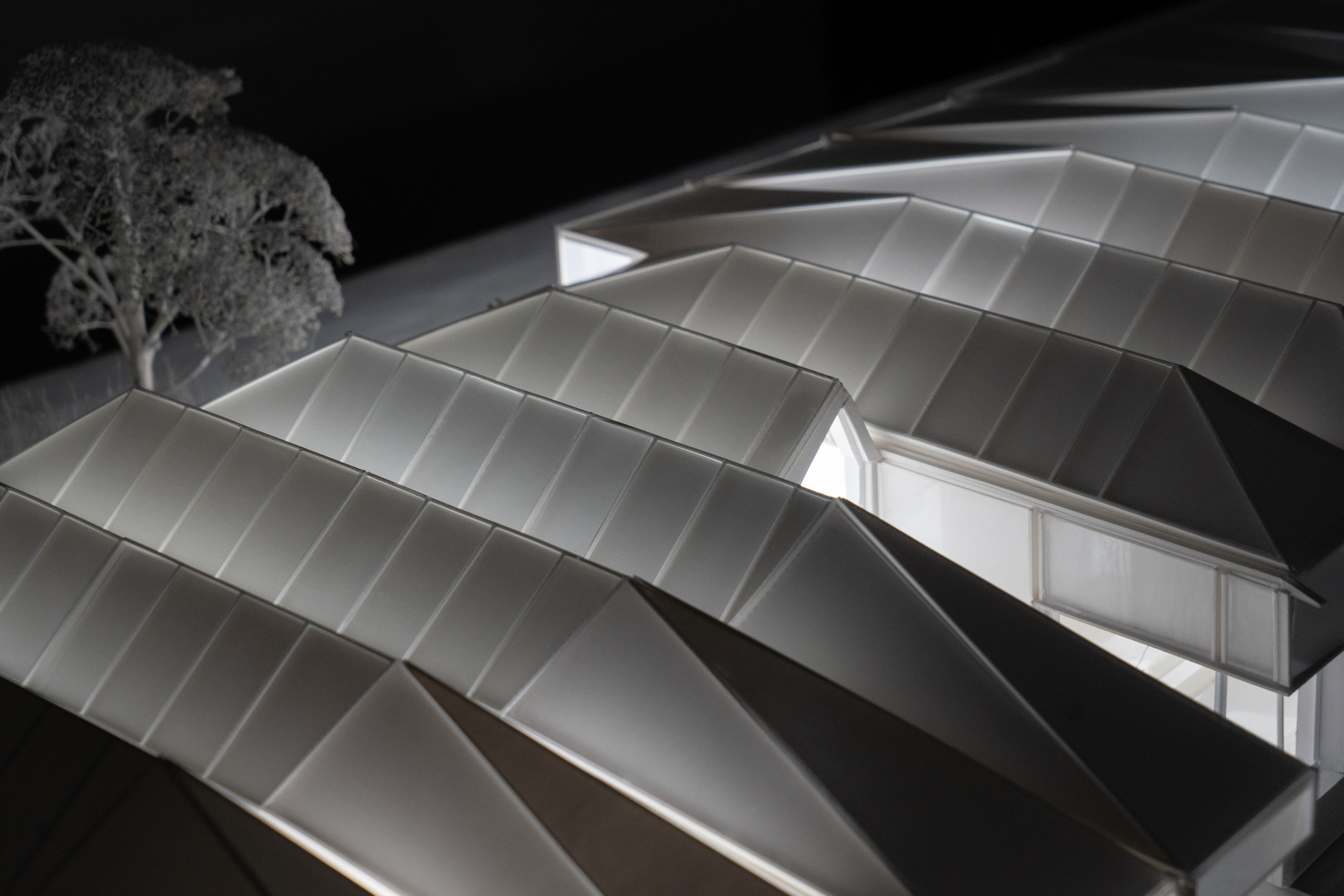
Night-time: roof ambience
Physical Model Photos
Section Perspective - North
Interior Design Strategies
With built-in storage and moveable walls, the spaces can be reconfigured to the patients' needs. The open kitchen and dining zone promote more social interactions between patients, which is hard to come by in a traditional clinical or home setting. The bedroom, laundry and bathroom are tucked away on the other side of the hallway for more privacy.
Section Perspective - East
Section Perspective - West

Outdoor Gym
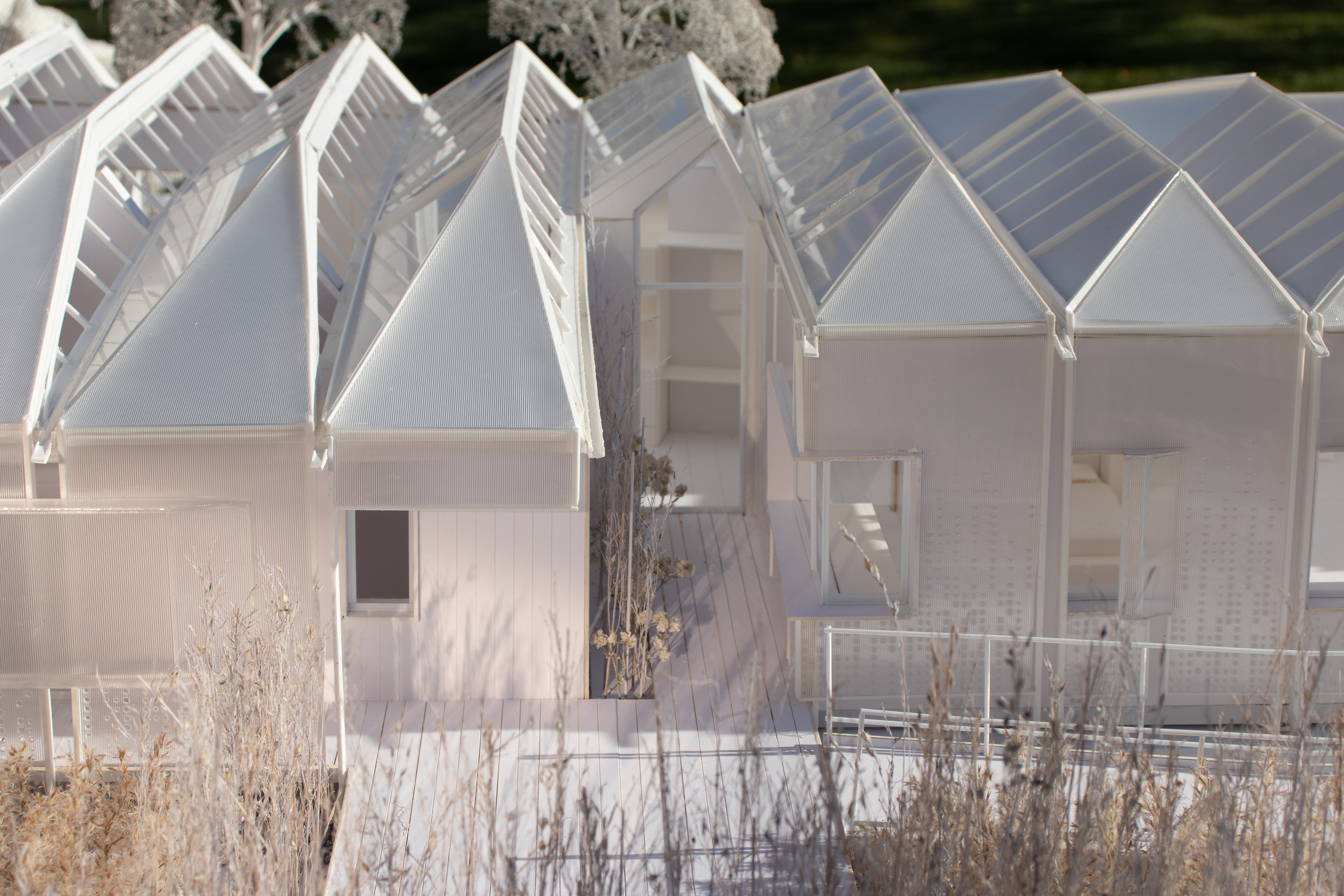
Courtyard
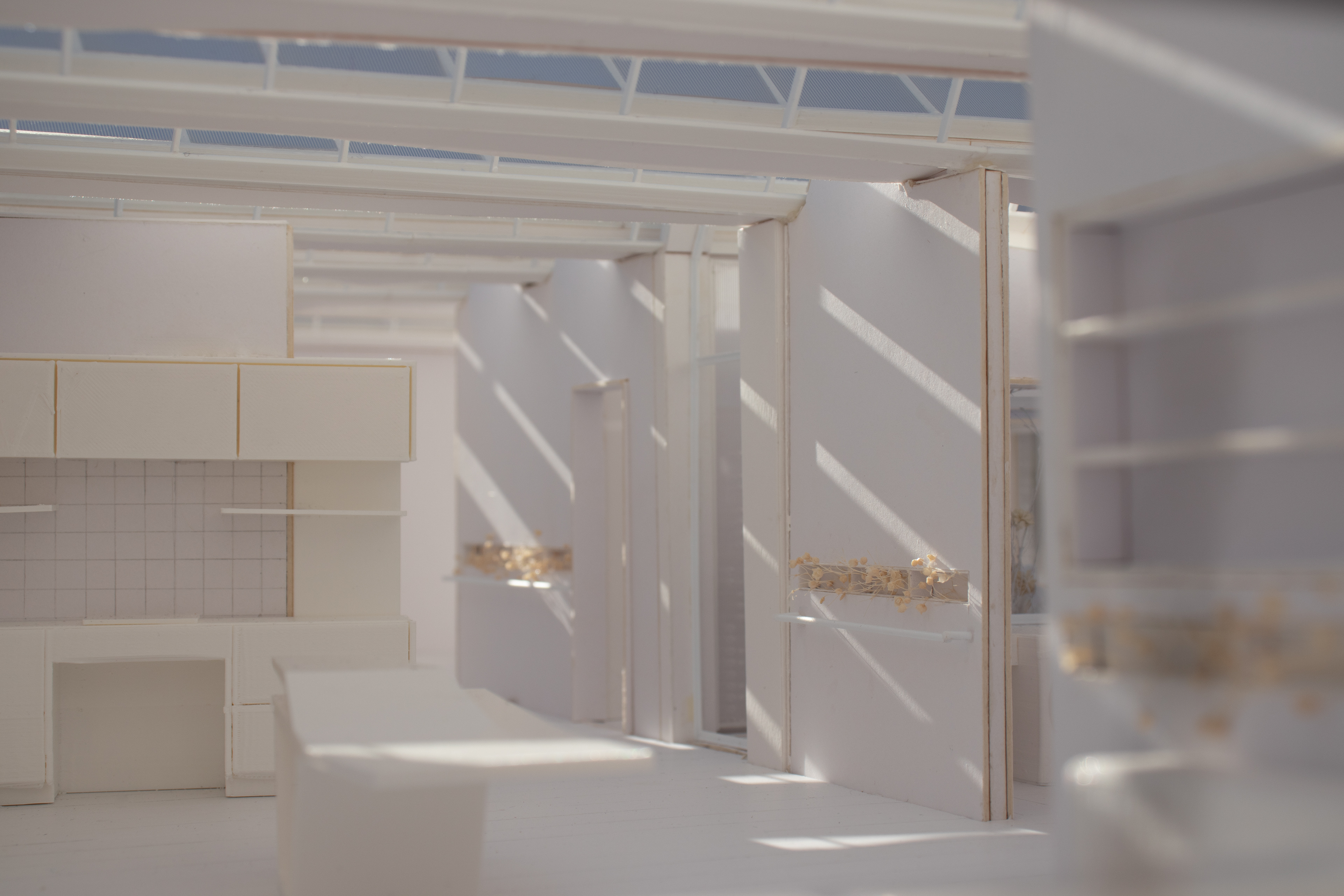
Interior Kitchen/Living
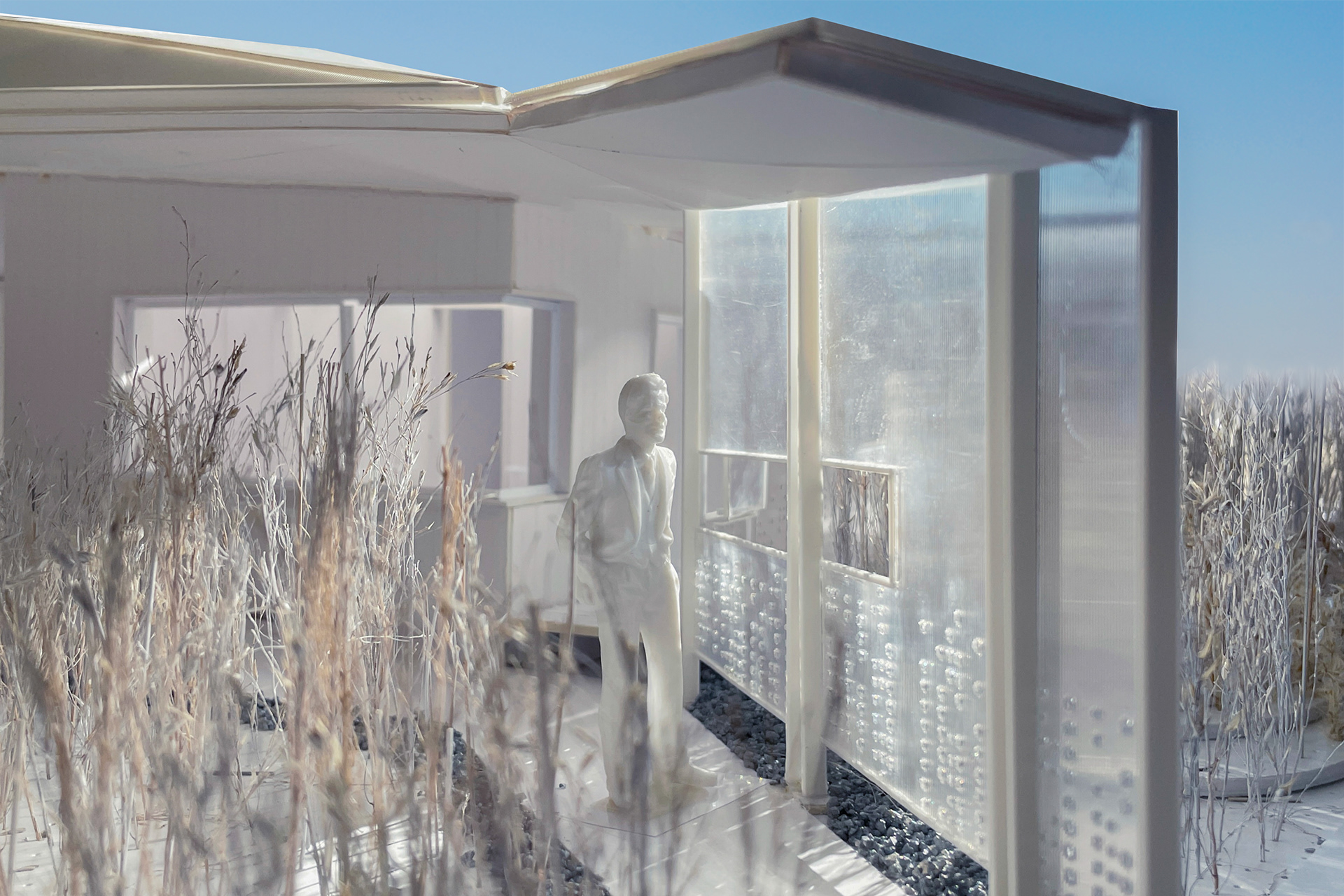
Entry Screens
Physical Model 1/2" = 1'-0"
Design Concept Video
Group Credits
House Design: Lisa Chen, Francine Chun, Allen Liang, Ian McWilliams, Steve Ye, Yuwei Yang
Physical Model: Lisa Chen, Francine Chun, Allen Liang, Yuwei Yang
Drawings (individual work): Lisa Chen
Photography/Videography: Lisa Chen, Yuwei Yang, Steve Ye